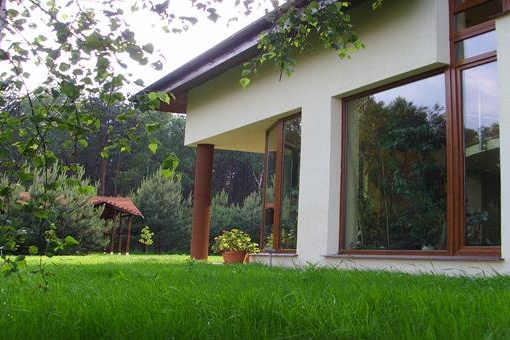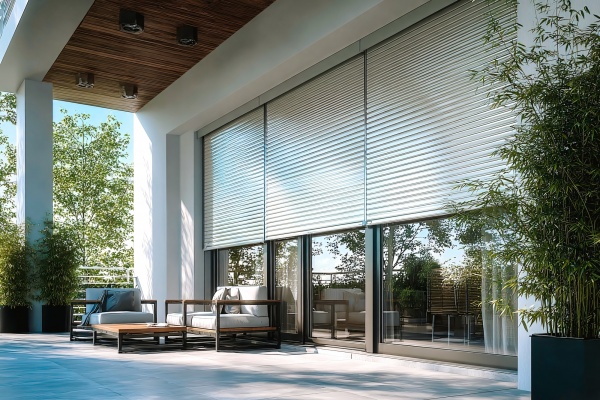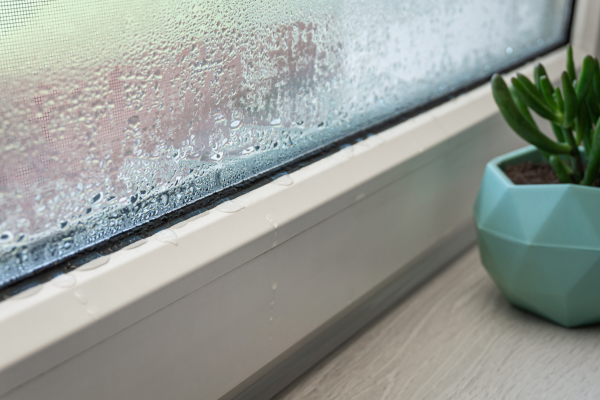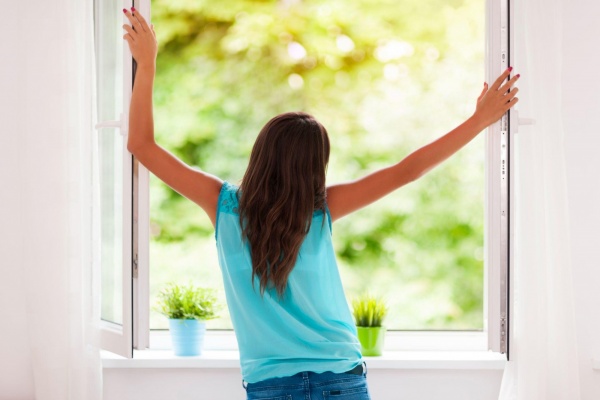A passive building takes advantage the energy of the sunlight that shines through the windows, and limits the loss of heat to the outside at the same time. Therefore, a passive structure does not need any additional heating systems other than the natural one – enabled by adequate integration of the building and the environment. The idea a passive structure is rooted in the nature and functioning in line with its harmony. When designing a passive building one should follow this exact philosophy – it is not about making the environment match the new project, but designing the building in a way that it interacts with the environment.
For this reason, the design of a passive building should, in the first place, take into account the climate zone in which the structure will be made. Climate zones vary significantly in terms of ambient weather, which has enormous impact on the building's demand for heat. As almost entire Europe (except its southern peninsulas, where subtropical climate prevails, or extreme northern, circumpolar areas) is within the temperate climate zone, European passive buildings should meet certain criteria. Their demand for thermal energy should be low, at the level of 15 kWh/(m2a), which is equal to 1.5 litres of heating oil per m2 annually. It should be noted at this point that European passive houses should also meet another relevant criterion, i.e. the energy demand for household use (e.g. water heating, ventilation, electric power), which should not exceed 120 kWh/(m2a) annually.
On top of that, a passive building should be oriented in strict relation to the cardinal directions, and its rooms should meet certain thermal characteristics requirements. The largest glazed areas should face south (so as to lower energy consumption as much as possible).
Additional screens should be also considered (to find out more please refer to our article: “External window covering – a blind”) to prevent excessive build-up of heat in the summer.
When designing the interior of a building, one should pay attention to the purpose of each room. Cleaning and hygiene areas (that require most heat) should be located away from the outer walls of the building so as to avoid extreme differences in temperature. Similarly, areas such as stairwells, pantries or storage rooms need to be located in the northern part of the building, as close as possible to its outer envelope. First, these rooms do not require daylight nor heat, and second, if located in this area, they will establish a kind of thermal buffer. A similar buffer is offered by a winter garden located on the southern side – it would not require heating and yet, thanks to a large glass façade, is a perfect means of transferring the energy from the sun.
In addition to the above guidelines for designing passive houses, there are some other points that should be kept in mind (e.g. shadows cast by neighbouring structures, or wind protection).
Therefore, in passive construction it is crucial not only to use the right technology, but also to integrate them with the vicinity.






