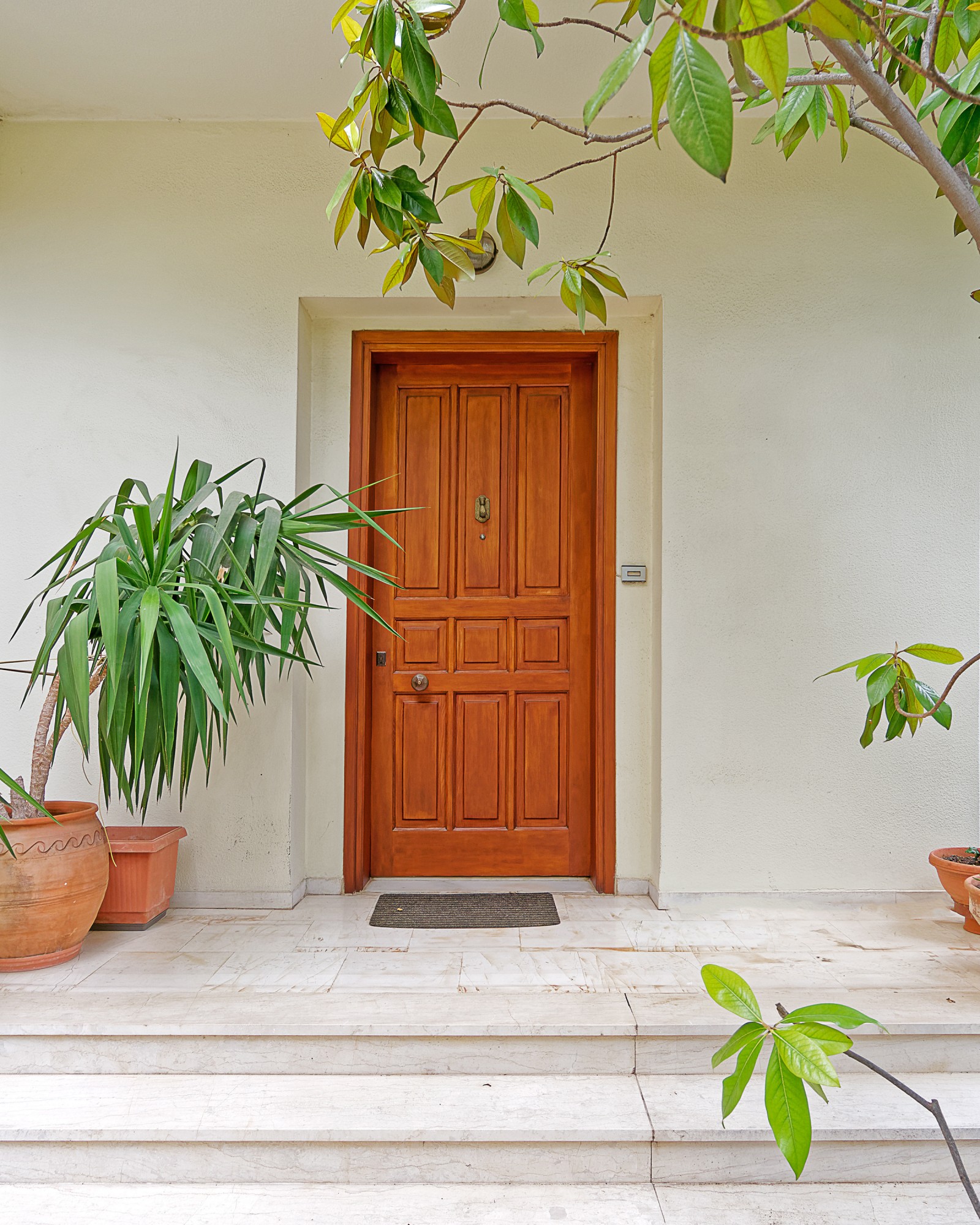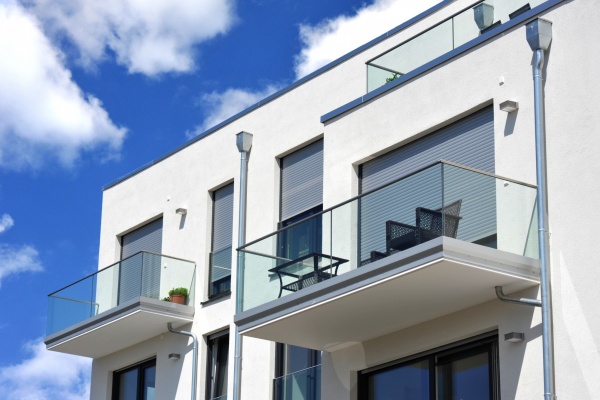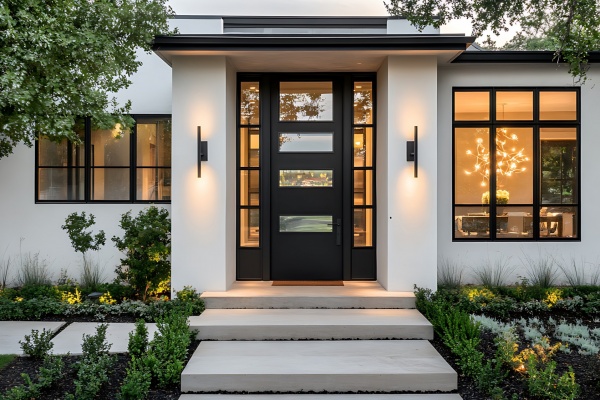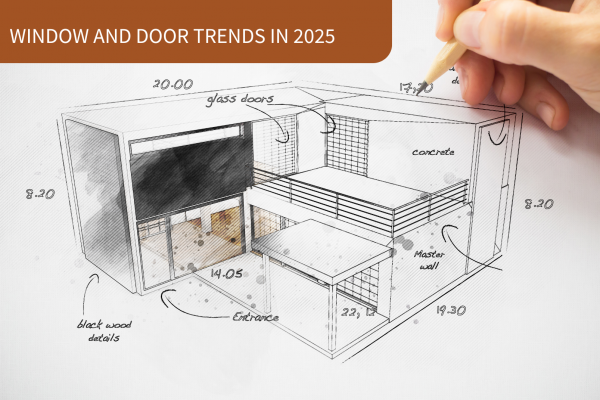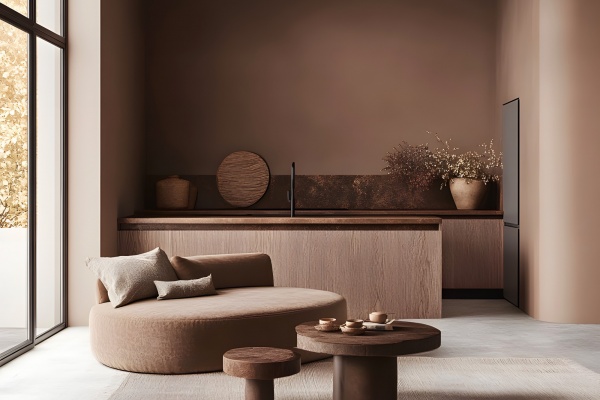Timber doors have enjoyed enduring popularity for many years. They are the quintessence of timeless style, are elegant and fit into virtually any interior. They are slightly more expensive than alternative solutions, but they are really worth investing in. It is important to remember, however, that there is no door without a frame. In new houses and flats, we have to install them in every doorway. In those already furnished, sometimes we want to replace them after years. How do we choose a door frame so that it fulfils its role? What are the sizes of timber door frames? Check in the article below.
What is a door frame?
The door frame is a fixed frame set into the inner edge of the building wall opening. The door leaf is hinged to the frame, so it is indispensable. If properly selected, it will fulfil its functions for years and will also be an aesthetic complement to timber doors.
Door frames are one of the essential complements to door leaves, which is quite often overlooked when choosing the perfect door for your home, flat or office. As it turns out, door frames, although unremarkable, play a key role. Why? A correctly selected door frame is a guarantee of reliable, smooth and trouble-free operation of timber doors. However, the functional function is not everything - the door frame is also a kind of decoration, thanks to which the effect after installation of the leaf is aesthetically pleasing.
Timber door frame sizes
Timber door frame sizes can vary depending on which frame variant you choose. And there are two options to choose from: fixed and adjustable door frames.
A fixed or block frame is chosen when wall thicknesses are fixed and typical. Standard door frames are adjusted to fit 9.5 cm thick internal walls. A block frame has a fixed size, it cannot be adjusted. Due to the lack of adjustability, fixed door frames require the installation of additional decorative mouldings to be able to maintain the aesthetics of the room. The installation of a fixed frame requires very precise alignment of the vertical beams and the top horizontal beam, which is often challenging. It is installed in the ceiling before the interior finishing work begins. It is less expensive than an adjustable frame.
The adjustable frame, on the other hand, is suitable for rooms with atypical wall thicknesses or when the walls are not quite level. It can be adjusted to practically any dimensions - this is one of its greatest advantages. The adjustable frame is installed after all other construction and renovation activities have been completed. It does not require the installation of additional masking strips, thus ensuring a truly aesthetic effect. In addition, the adjustable frame is available in various colour variants, so that it can be easily matched to the interior design. It is suitable for both old and new construction and requires a smaller installation hole than a fixed frame, so there is no need to dock or enlarge it. With the help of adjustable frames, it is also possible to compensate for curves on the wall. Their adjustment range is:
- 15 mm over the thickness of the masonry for frameless frames,
- 20 mm over the thickness of the masonry for knotty frames.
However, adjustable door frames have installation restrictions. Models in this category will not work well in doorways positioned directly against the wall or in small and cramped interiors.
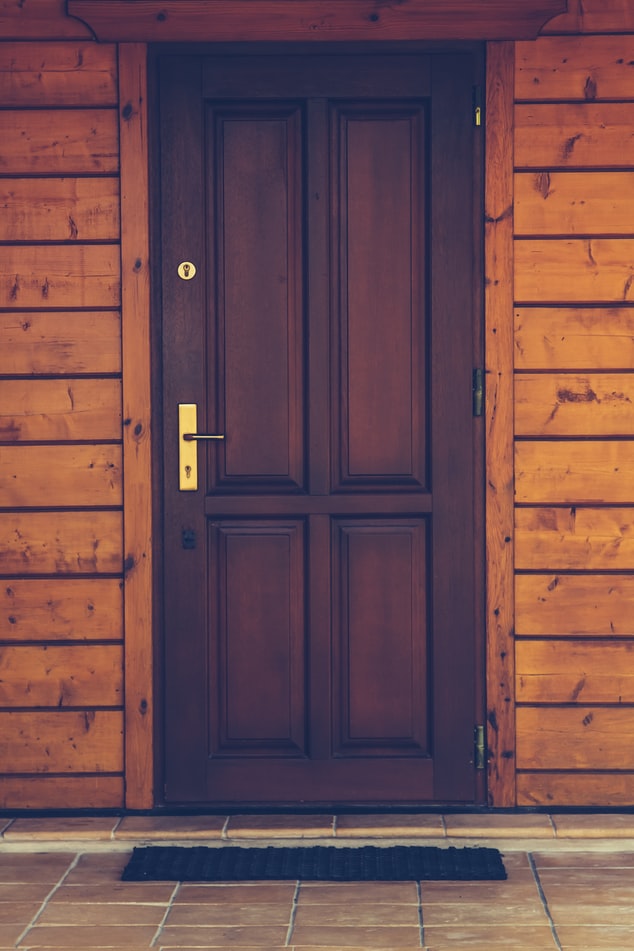
Timber doors and frames
Remember to measure accurately
Before going to the shop to buy a new timber frame, you should first take accurate measurements of the door opening where it will be installed. You should measure the height, width and thickness of the walls, as well as the diagonals (to check that they are the same length).
Read more:
How to choose a frame for your door
Choosing a door frame can be quite a challenge, as not only do we have to choose the size of the timber door frame, but also the material and colour. The best solution is to choose an element made of the same material and in the same colour as the leaf. This way, the effect will be aesthetically pleasing and the interiors will not lose their stylish look after installation. The simplest design is that of the fixed models, which are cheap, easy to install and suitable for blocks of flats or houses.
Their adjustable counterparts, on the other hand, are recommended above all for rooms with non-standard dimensions, thanks to which even a thick wall can be effectively enclosed. It is worth remembering, however, that fixed and adjustable door frames differ in their installation dimensions - in the case of the former, e.g. door size 80, an opening of at least 11.5 cm more in width is required. With adjustable frames, on the other hand, approximately 8 cm more must be added to the leaf dimension. The same applies to the height.
The size of a timber door is an important parameter to consider when building a house or renovating a flat. After all, the right width and height of a timber door can ensure comfortable use of the living space.
Timber entrance door sizes
The standard dimensions for timber entrance doors in flats are at least 90 by 200 centimetres. A larger width and height of the door will only be possible if the door opening has above-standard dimensions. When it comes to external doors, the height of the door frame and the width of the door frame also count.
The dimensions of external doors in houses are usually 200 centimeters. The width, on the other hand, is 90 centimeters.
Internal timber door sizes
The dimensions of internal doors should be well matched to the specifics of the room. It is assumed that the standard height of internal doors is a minimum of 200 cm. Door widths are generally 60 cm, 70 cm, 80 cm and 90 cm. These are popular door widths with universal applicability.
See the timber doors available from Aikon Distribution:
If you consider buying a timber door - contact our sales team. They will advise and help you choose the right door for your project.
Read also:

